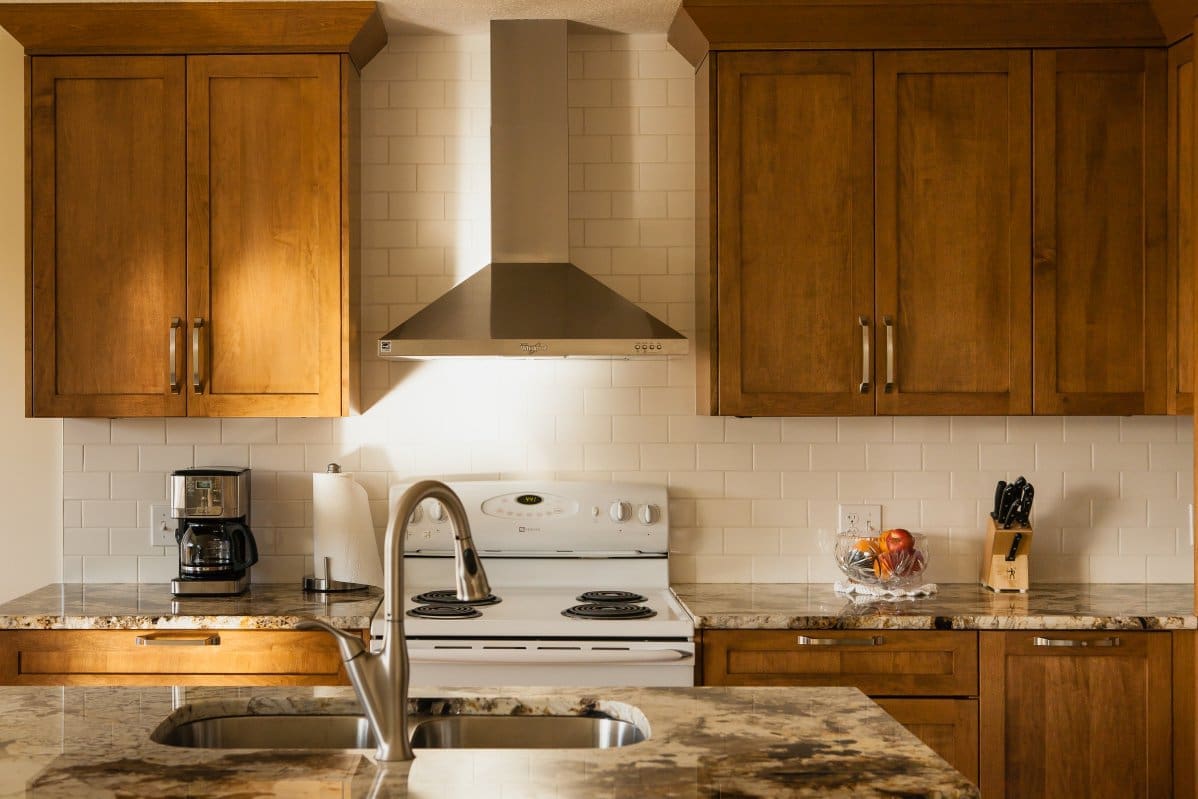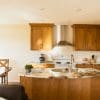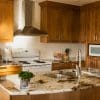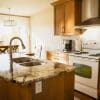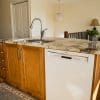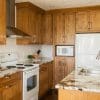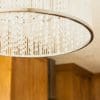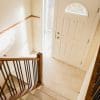Click image to view full gallery
Maple Kitchen Cabinets Renovation
The Renovation Story
If there is a room in your home that could instantly benefit from a facelift, it’s most likely your kitchen. It can even make or break someone’s interest in buying a home. A well-designed kitchen can also allow you to spend more quality time with your family and create memorable stories. We were invited to do a major kitchen renovation by our client in Cochrane, who wanted a bigger kitchen, with a more open layout.
The Vision – Open Space, Open Arms
The main floor of the house originally had two walls that separated the kitchen from the dining room and living room. We took these walls down to open the space up and added a central island to promote collaboration with the other areas. We went with a natural yet modern look, with sleek maple kitchen cabinets and granite countertops hand-selected by the client that is a true attention grabber.
The Build Process
This major renovation project took a total duration of two months with a demolition time of one week. This involved removal of the dividing walls, existing kitchen cabinets, counters, and flooring. We also rerouted electrical and plumbing where required.
As the existing appliances were still in good shape, and still fit with the new design, the client decided to keep these to help control the budget. After all, they could always be replaced at a later stage whenever they wish!
To balance the rich tones of the maple kitchen cabinets and the patterned granite countertops, we decided to go with a classic white subway tile backsplash. We then used a mixture of brushed nickel and chrome for the lighting, cabinet hardware, and plumbing fixtures to achieve that sleek and modern look.
With this new open layout and beautiful finish, of course, we need to showcase it! So, we installed pot lights and new lighting throughout the main floor. We also re-textured the entire ceiling to seamlessly blend this newly combined open living area. Just imagine how this place will come alive when entertaining guests over for dinner.
Tying It All Together
With such a major layout and design transformation as this, it is great to be able to extend similar touches to the rest of the house. So, along with the maple kitchen cabinets renovation, we were requested to update the finishes in other areas of the house. We first replaced the carpets in all the bedrooms as well as all the doors and trim. We also replaced all the existing flooring on the main floor with engineered hardwood. For the steps leading to the entrance, we used tiles as it is water-resistant. Then we finished it up by updating the handrail with a combination of maple and black powder-coated spindles. This brought the entire main floor together to achieve that effortless contemporary look.
PROJECT FEATURES
- Granite countertops
- Custom maple cabinets
- Hardwood flooring
- Knockdown ceiling texture
- Tiled floor and stairs
- Contemporary railing
BUDGET: $40,000
SUPPLIERS & TRADES
This is a list of the companies that worked with us on this project.
- Summit Electric
- Ames Tile & Stone
- Fineline Stone Co
- Riverbend Interiors


