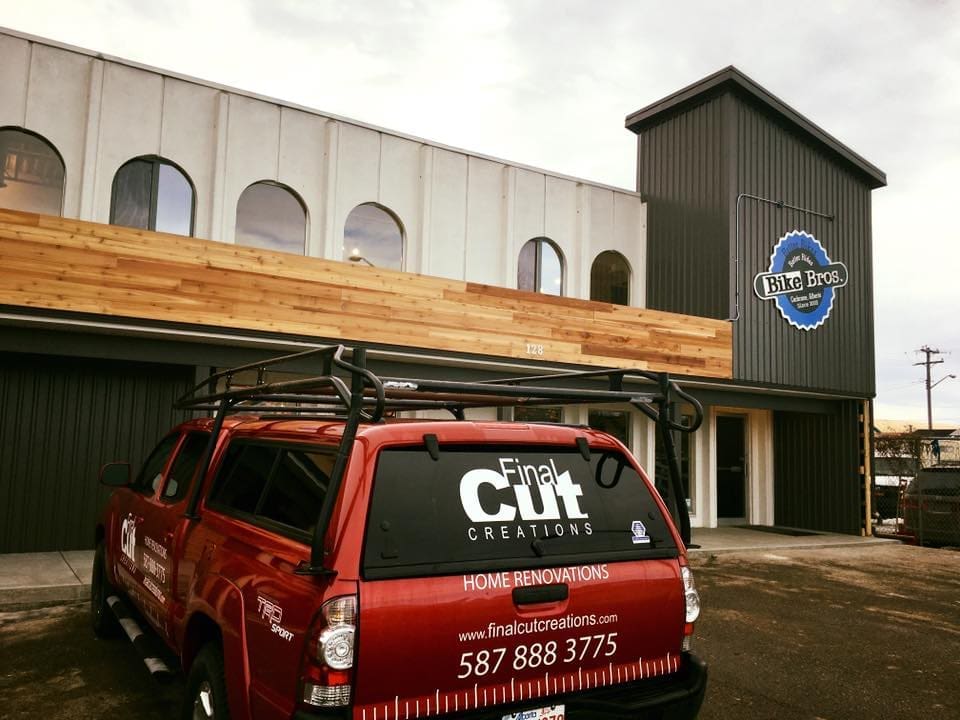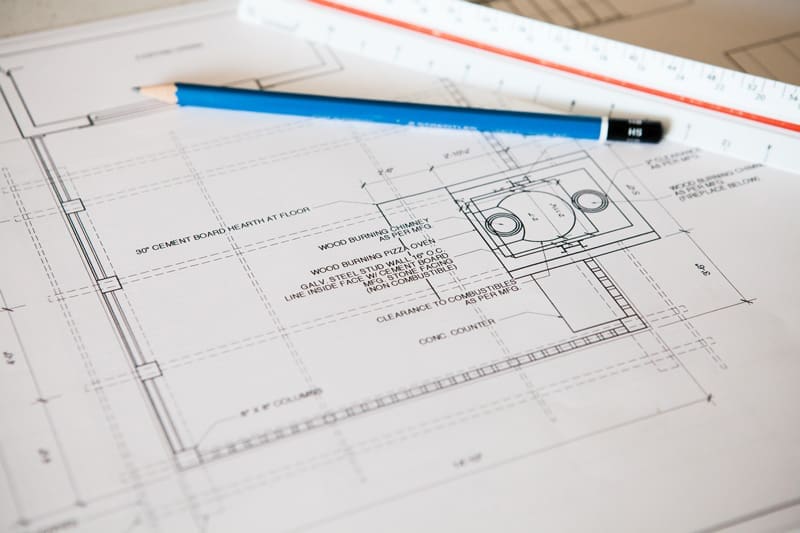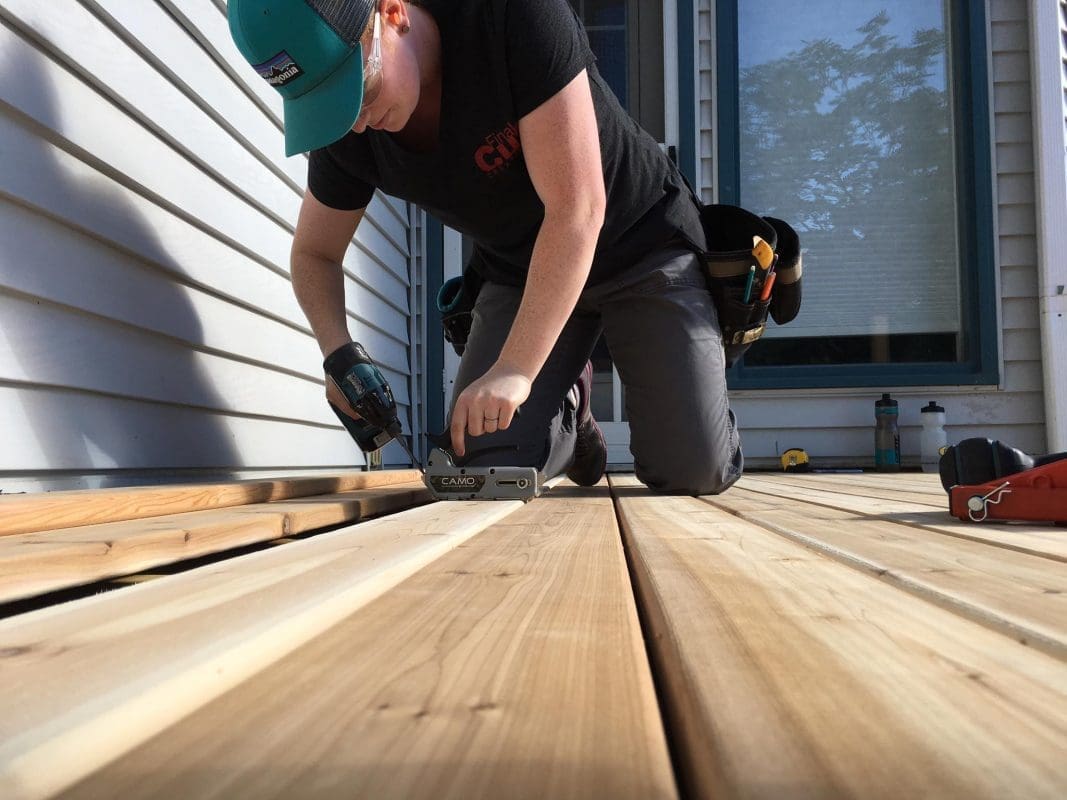Interested in a renovation for your home but not sure how to get started? Every project is different, but there is a similar order of operations that takes place every time. We’ve outlined the key points to help give you a better idea of what to expect when embarking on this exciting journey.
First things first; gather together your ideas and inspirational images then give us a call!




