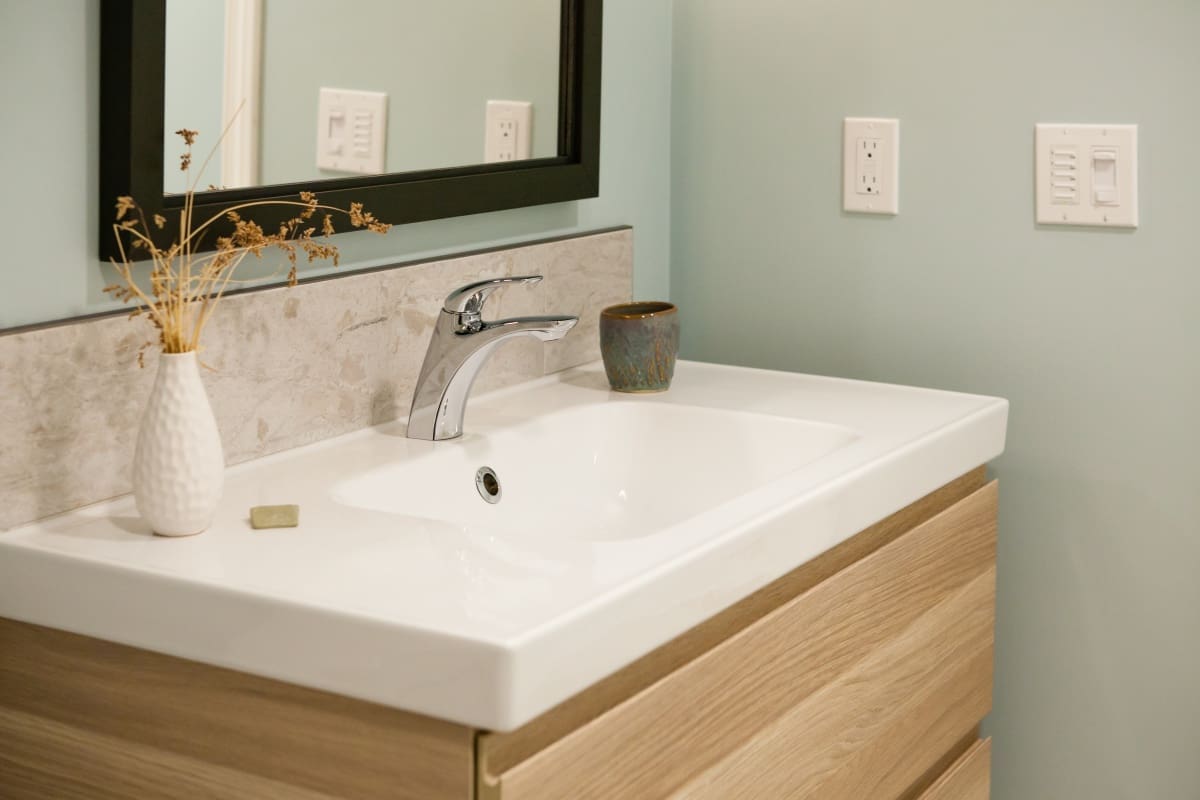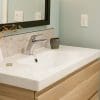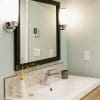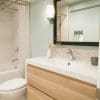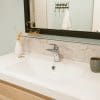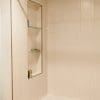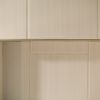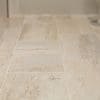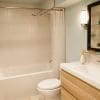Click image to view full gallery
Ikea Bathroom Renovation
The Renovation Story
Receiving a call from a past client to tackle more projects is always nice. In this instance our task is to create a bathroom space in the partially finished basement. The homeowner wanted a space that was calming and where they could relax and unwind. At the same time, they liked the idea of a more minimalistic area. Cue our Ikea bathroom renovation.
Installing vertical tile is always a treat, as the more popular method is to place the tiles horizontally. We added a custom shower niche for storage, complete with tempered glass shelves. That allows the tub deck to stay free of clutter. However the best feature of all is one that isn’t visible. Opting for heated floors, the client has a comfy feature to appreciate. Especially in a basement, it’s nice to be able to step out of the tub onto a cozy, warm floor.
For this Ikea bathroom renovation we installed a floating vanity from the Godmorgon line. It allows cleaning to be a breeze. Since the Ikea drawers are designed to fit around the sink drain, it’s possible to use almost all of the vanity cupboard space for storage. The drawers even come with adjustable dividers to coral bathroom items.
We also added sconces with a chrome finish on either side of the mirror. Sconces allow for even lighting of the face and is much more useful for applying makeup. The frosted shades of the fixtures ensure that the light is not too bright or harsh.
Click here to view some of our other bathroom projects.
PROJECT FEATURES
- Custom Shower Niche
- In Floor Heat
- Sconce Vanity Lighting
- Floating Vanity
BUDGET: $15,000
SUPPLIERS & TRADES
This is a list of the companies that worked with us on this project.


