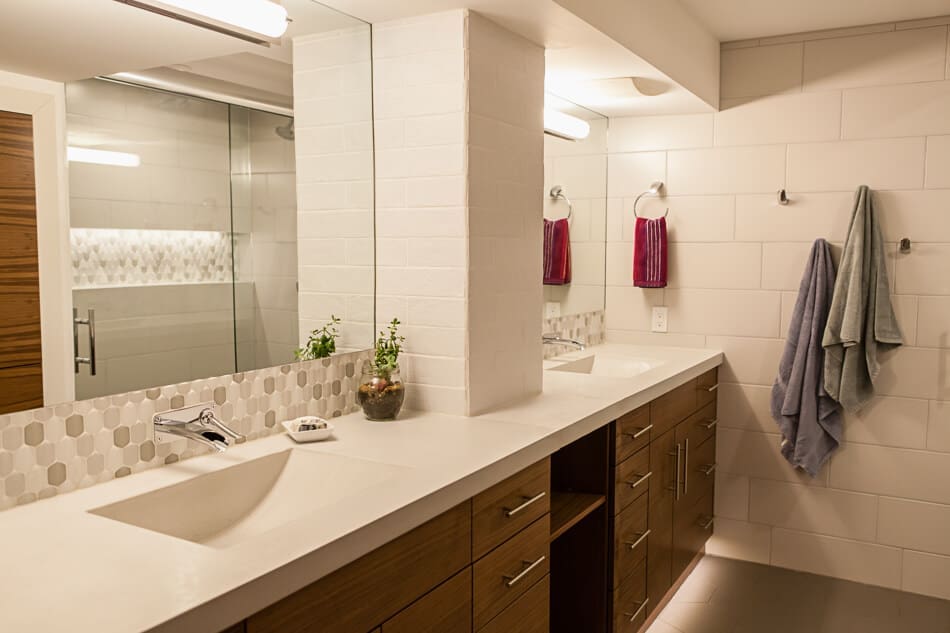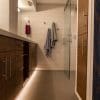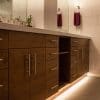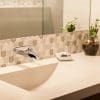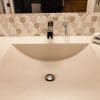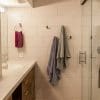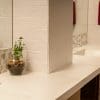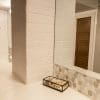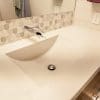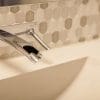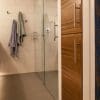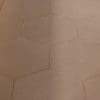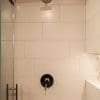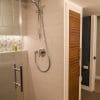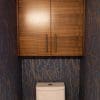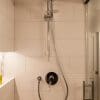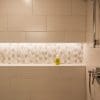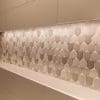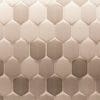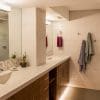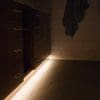Click image to view full gallery
Curbless Shower Bathroom Renovation
The Renovation Story
These clients came to us with some strong ideas. They wanted to embark on a curbless shower bathroom renovation! They also knew that they wanted to incorporate the original chimney that is a part of the charm of their 1940’s Calgary house. While we are always happy to help guide a client in terms of selections for their bathroom, it’s also fun when they have preferences of their own. Together we settled on a layout for their bathroom that was not only functional but also stylish.
Bathroom Renovation Details
Our clients are greeted with heat emanating from the hexagon tiles upon first entering the space, thanks to the electric thermostat heating system from Schluter. Furthermore, custom made walnut cabinets add warmth to the room while also adding plenty of storage. The hand made concrete countertops, chrome waterfall faucets from Riobel, and matte white subway tiled walls contrast the cabinets and give off a more contemporary look. The clients don’t need to turn on the light when visiting in the middle of the night thanks to motion activated under cabinet lighting.
Curbless Showers are Trending
Stubbed toes won’t be a problem with the curbless shower entry. In fact, at first it appears that the shower doesn’t have a drain at all! That’s because the water flows into a linear wall drain that is concealed behind the wall and floor tile. Arguing over the water temperature is a thing of the past as there are two separate Grohe showerheads, each with their own heat control. A custom tiled niche with its own lighting spans the entire length of the shower leaving plenty of storage for shower products. There is no doubt that this is now a very comfortable and inviting space! Click here to see another very unique bathroom.
PROJECT FEATURES
- Concrete countertops
- Integrated sinks
- Wall mount faucets
- Curbless shower entry
- Heated tile floors
- Invisible drain
- Custom walnut cabinets
BUDGET: $40,000
SUPPLIERS & TRADES
This is a list of the companies that worked with us on this project.
- Orange Tree Designs
- Summit Electric
- Moose Mountain Mechanical
- Ames Tile & Stone
- Daryl’s Service Glass


