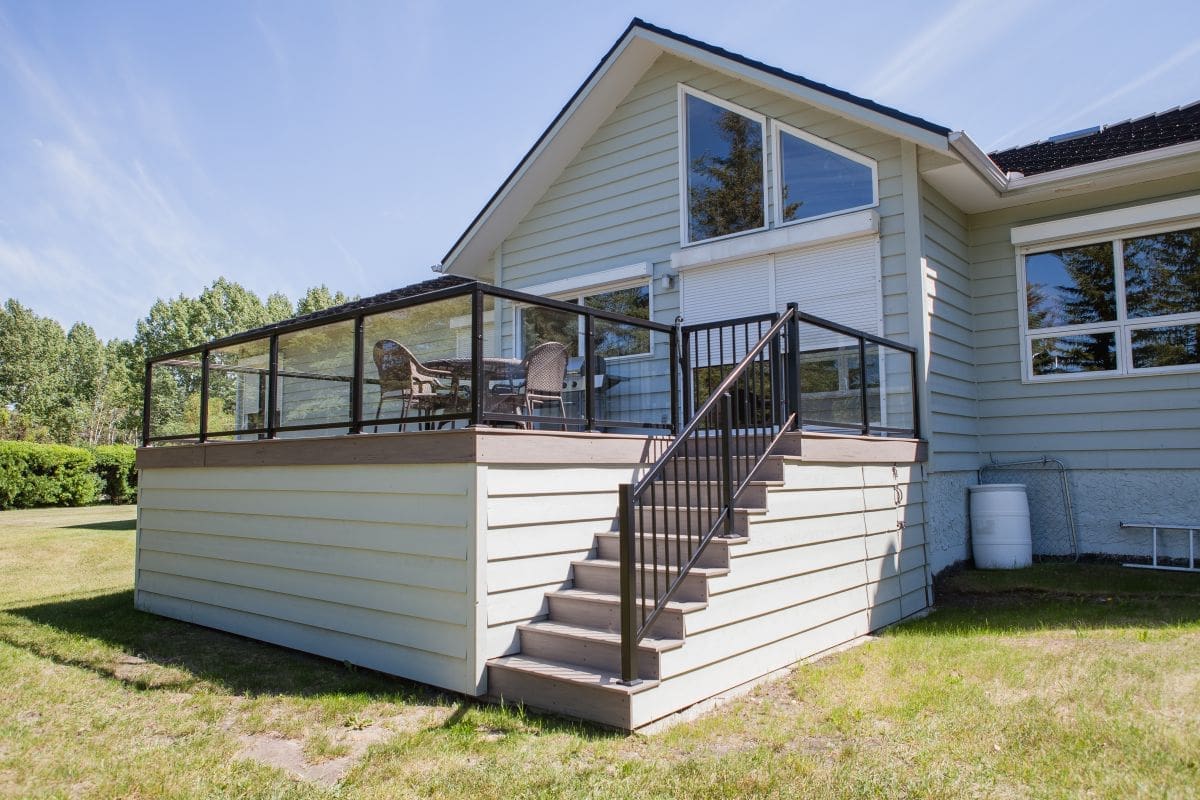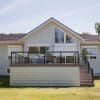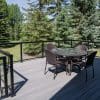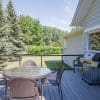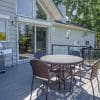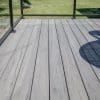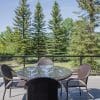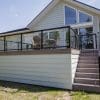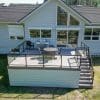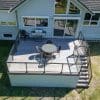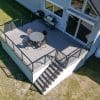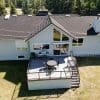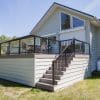Click image to view full gallery
Composite Deck with Glass Railing
The Concept
If you live on a serene acreage property like this one in Bearspaw, how could you not have a barbecue every week? Our client does; even when it’s snowing outside! This entertainment area was previously on ground level, with a wooden staircase leading to the barbecue and dining area. This wasn’t ideal because they had to go up and down the stairs, which get icy and slippery in winter. Our client wanted to be able to have a bigger, safer, and more comfortable space to entertain.
The property is surrounded by a breathtaking view of pine trees that go on for acres. Our client loves this view and would like to be able to enjoy it more from a height. We can achieve this by building a raised deck with a glass railing.
The client wanted to use low-maintenance materials with a design that complements the design of the house. So, we recommended a durable, grey composite deck with a black railing around the glass panes that match their black roof.
What’s great about this raised deck, is it allows the client to use the base of the deck for storage! The Final Cut Creations Team loves these creative solutions. With FCC, our clients not only can uplift their home design and safety but also make their homes more functional.
The Build
This transformational project took a mere 3 weeks, with the first 2 days removing the old staircase and glass panes. We also broke up some of the concrete patio, so it wouldn’t extend past the new footprint of the deck.
We began building the raised deck by cutting holes to insert the screw piles for the posts and the beams. Then we installed the joists and ledgers in line with the beams to maximize headroom for the storage under the deck. We continued by building the staircase and installing joist protection on the joists for extra protection from standing water. This is actually not a code requirement, but we love to go that extra mile for our clients. The next step was to install the composite deck boards with the glass railings.
The Finishing Touches
To achieve that sleek polished look, we installed the composite deck boards with TigerClaw hidden fasteners. We used pressure-treated spruce as a base for the walls around the exterior of the deck. This was then covered with painted cedar that matches the siding of the house for a streamlined look.
When we installed the black aluminum railing with glass inserts, we also included a picket-style gate. This is meant for the family dogs so that they can enjoy the deck and outdoor air safely. We finished the project by installing a set of double doors for the storage space under the deck.
We think this is one of the simplest, yet most functional and transformational projects we have done to date. The choice of the composite deck with glass railings truly raised this property’s barbecue area!
To see another composite deck with a glass railing, complete with multiple zones and a pergola, click here.
PROJECT FEATURES
- Composite Deckboards
- Aluminum Rails w/ Glass
- Siding Matches House
- Side Door Leads to Storage
BUDGET: $20,000
PROJECT LENGTH: 3 weeks
SUPPLIERS & TRADES
This is a list of the companies that worked with us on this project.


