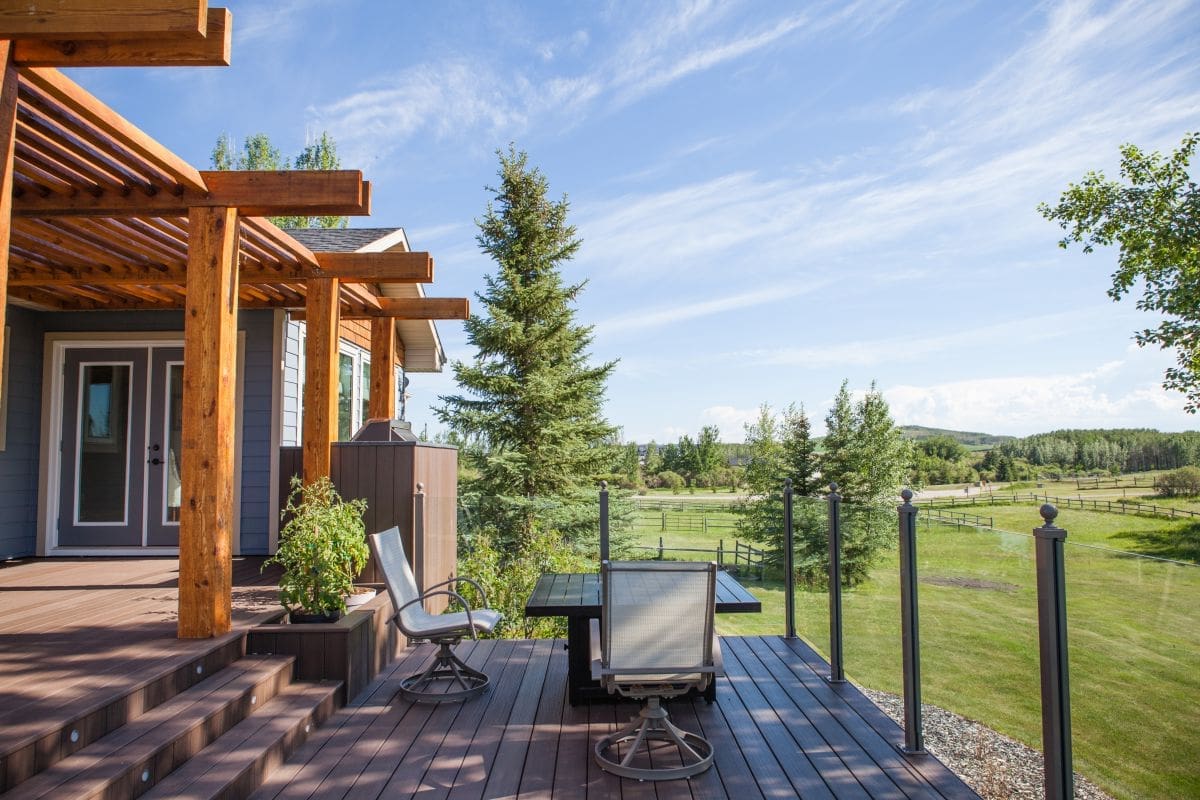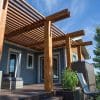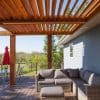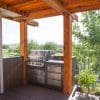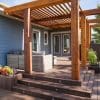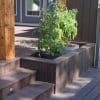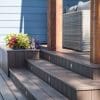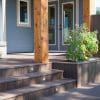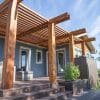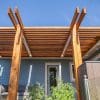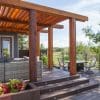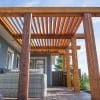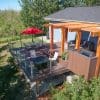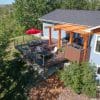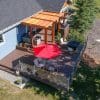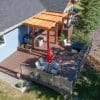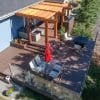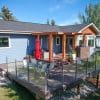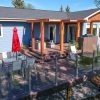Click image to view full gallery
Composite Deck & Cedar Pergola
The Renovation Story
We were called to an existing deck in Cochrane that was getting to the point of being unsafe and would have to be completely removed. Since we were needing to start from scratch, the client wanted to have an outdoor space that had different areas. The client envisioned a multilevel composite deck and cedar pergola, complete with an outdoor kitchen, a lounging area, and a place to eat dinner on warm summer nights.
Building the Composite Deck
Demo was quick since the existing wood deck had seen better days. The new composite deck was to have two levels and extend further into the yard, requiring additional beams and foundation elements. After the support was in place we built the framework to carry the weight of the multilevel deck. The cedar pergola columns were then installed while the deck joists were still exposed so they could be sufficiently anchored.
Next was to install the Fiberon composite deck boards, made even cleaner looking with TigerClaw hidden fasteners. The client asked for two planter boxes to be covered with the same composite material so it would match with their outdoor kitchen area, so we built those at the same time as the stairs (which have integrated lighting for night time use).
Details of the Cedar Pergola and Outdoor Kitchen
To finish off the cedar pergola, we chose to install the pergola joists at an angle so they would shield as much sun as possible while still appearing light and airy. The last step in this deck project was to make a custom concrete countertop with backsplash and top cap to go beside the built in natural gas barbecue. We chose a medium grey pigment.
It’s always nice when a client calls you back to do another project for them. There is no higher compliment than repeat work!
Click here to see another pergola design.
PROJECT FEATURES
- Composite Deckboards
- Glass Railing
- Outdoor Kitchen
- Custom Concrete Countertop
- Cedar Pergola
- Built in Planter Boxes
BUDGET: $40,000
SUPPLIERS & TRADES
This is a list of the companies that worked with us on this project.
- Mountain View Building Materials
- Moose Mountain Mechanical
- Benjamin Moore
- Daryl’s Service Glass


