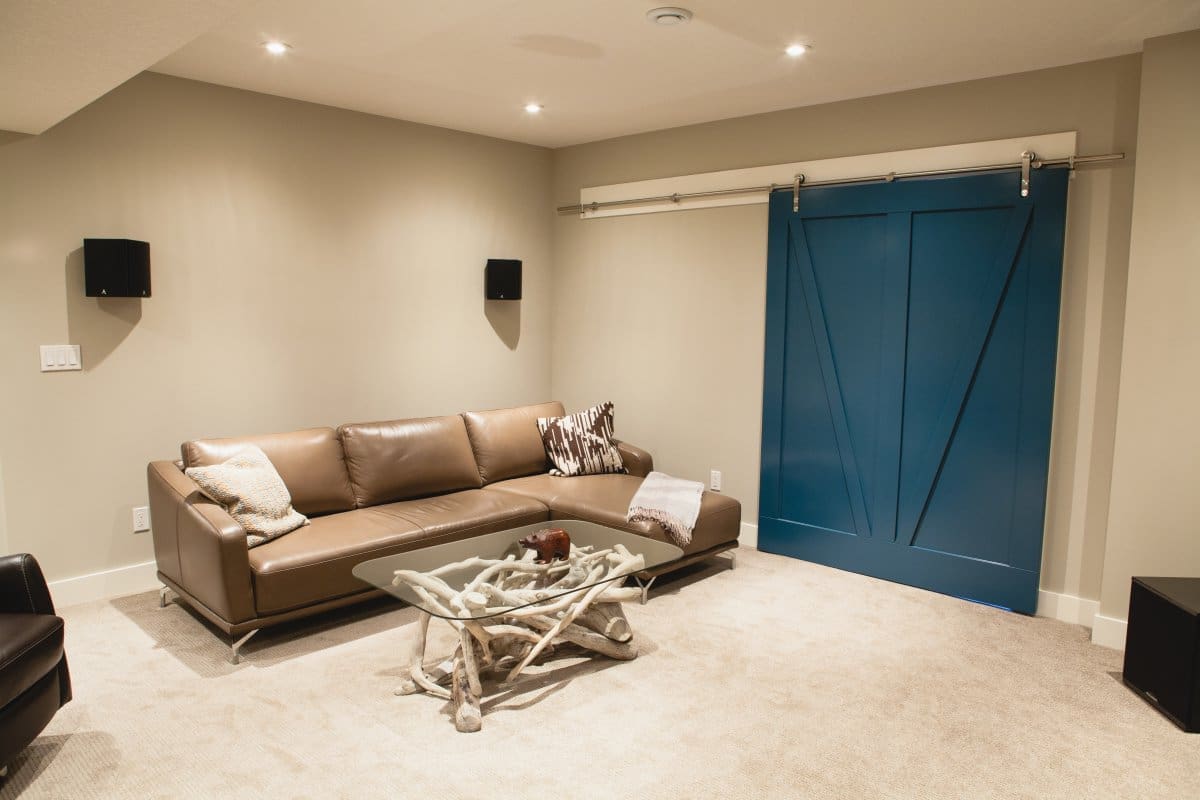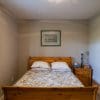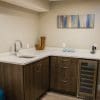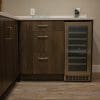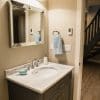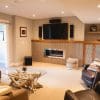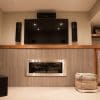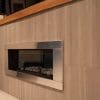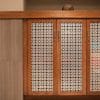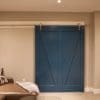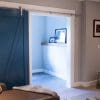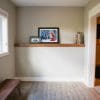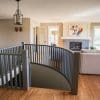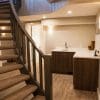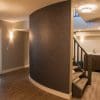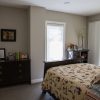Click image to view full gallery
Farmhouse Basement Renovation
The Renovation Story
If there is a need to hunker down underground, we definitely would love to be able to spend it here. We were so thrilled to be a part of this cozy Farmhouse Basement Renovation Project for our Client in Cochrane. We also collaborated with Rochelle Lynn Design for the design of this unique Project. The Rochelle Lynn Team developed the sleek yet homey design and worked closely with Final Cut Creations on the execution. We really enjoyed working with them to overcome design and real-life build issues and agreed on workable solutions together.
The Vision for the Dream Farmhouse Basement
Our client wanted to completely change the layout as well as the overall look and feel of their existing basement. This was an exciting Farmhouse Basement Renovation project that involved a major overhaul of all elements of this floor. It includes a facelift of the existing traditional staircase railing, a floating fireplace, and a farmhouse-style sliding barn door.
Development of the Farmhouse Basement
This complete makeover took place over 3.5 months with a demolition time of 1 week. We started by removing a load-bearing wall, built two temporary walls to carry the load, and put a beam in its place. Then the temporary walls came down and were converted into regular partition walls. This became the perfect canvas for us to start the farmhouse basement development.
For the flooring, we used luxury vinyl plank which is great for basements as it is not affected by water whatsoever. We continued with the trim and doors, before installing a floating fireplace in the family room. What’s sleek about this area is that the wall-mounted TV and surround speakers are set up with cords hidden within the walls. Long gone are the days where your basement is cluttered with dusty and tangled cables.
There will also be no need to head upstairs to make your entertainment refreshments. This farmhouse basement has a wet bar at the base of the stairs, complete with a wine fridge and a sink.
The Details that Bring Home the Balance
What we love about this project are the unique touches that make this space feel cool and polished yet homey as well. We built a custom sliding door with a classic farmhouse barn door design but painted it a fun blue color. To add a more exclusive touch to the space, we used custom-made walnut cabinets and a floating shelf. The doors of the cabinets also feature custom screens with an earthy geometric design that adds to the homey feel.
Another element that we adore about this Farmhouse Basement Renovation project is the classic staircase that curves from the main floor down to the basement. However, the existing spindles and newel posts looked dated, so we replaced them with a more current and simple profile. To complete its modern look, we built a curved wall to partially enclose the staircase and finished it with wallpaper. Complete with a comfy bedroom, lounge, and bathroom, this renovation has made this Farmhouse Basement truly a house on its own.
Click here to see the master bathroom transformation from this same home!
PROJECT FEATURES
- Traditional to Contemporary Staircase Railing
- Floating Fireplace
- Surround Sound Audio
- Custom Walnut Cabinets
- Sliding Barn Door
- Vinyl Plank Flooring
- Bar Fridge
BUDGET: $100,000
SUPPLIERS & TRADES
This is a list of the companies that worked with us on this project.
- Rochelle Lynne Design
- Orange Tree Designs
- Summit Electric
- Ames Tile & Stone
- Hearth Fireplace Depot


