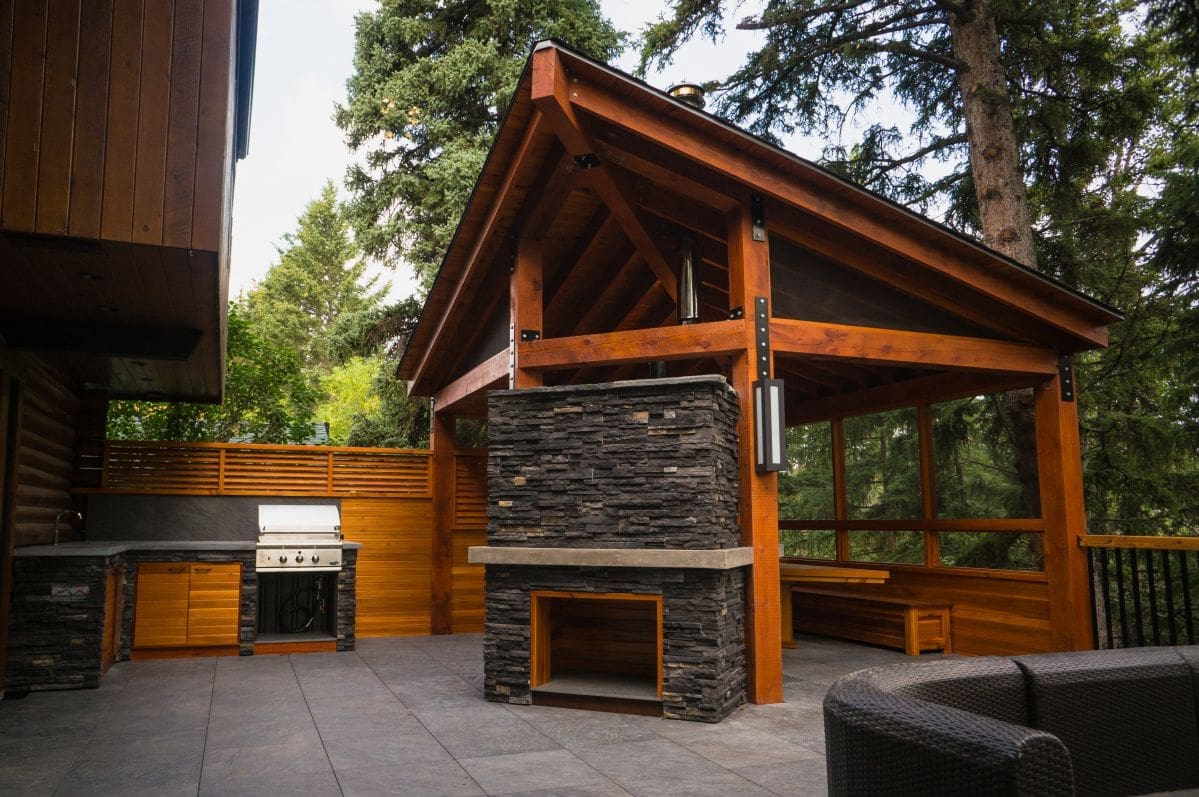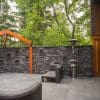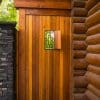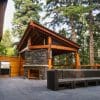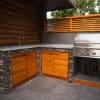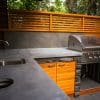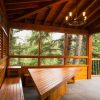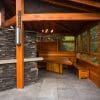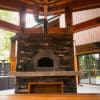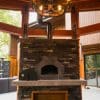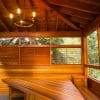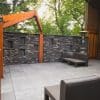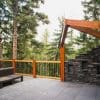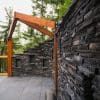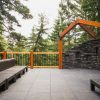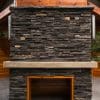Click image to view full gallery
Timber Frame Gazebo and Deck
The Renovation Story
Now, this is a transformation piece that could well be The Talk of The Town! We are so grateful and proud to be invited by our Client and be a part of this phenomenal project in Calgary. The location and landscape of our Client’s residence make the perfect setting for the bold structural design of this timber frame gazebo and deck. Our Client worked with a structural engineer to design this oversized space with bold natural elements that complement the surrounding.
The Design – Strong as Stone, Warm as Wood
This renovation allows them to have a large space for entertaining from a secluded corner of their house and enjoy the view of the forest. It features a slanted timber frame gazebo complete with a large wood-fired pizza oven, a porcelain tile deck with plenty of seating area, and an outdoor cook station made of custom precast concrete. Talk about natural yet stylish living in the forest!
The Timber Frame Build Process
The grand transformation of this timber frame gazebo and deck took a total time of 3 months, which we must say is well worth the time considering what a significant facelift it gave to the property. As the deck was designed by a structural engineer, we worked with him to make sure we follow all the important structural details that support the deck and gazebo structure. After the demolition process, we started by installing the deck boards to form a strong supportive base. We returned to this later to finish the surface off with stone-textured porcelain tiles.
For the gazebo, we used lots of scaffolds and lifts to set the heavy timbers in place. The slanted roof of the gazebo is exposed tongue and groove cedar which was all stained prior to installation. We then continued by framing the walls to prepare for the placement of the engineered stone for the niche walls and the specialized pizza oven. The interior of the gazebo itself featured a beautiful chandelier style overhead lighting, as well as mesh on the window openings to minimize insects. All the visible wood is pre-stained cedar to match the house siding.
After completing major works on the gazebo and walls, we continued on to the barbecue cook station that was made on-site out of pre-cast concrete. How posh is that! When the concrete was cured, we then polished it with a special grinder to get that smooth finish.
The Rainy Race to the Finish Line
We finally could return to the timber frame gazebo and deck again and finished the transformation off by laying the sleek concrete-looking tiles. The porcelain tiles float above the decking with self-leveling pedestals. This ensures that water does not become trapped in between the tile and the material below. The porcelain tile is not an inexpensive option as far as decking material, but it is very low maintenance and definitely has a unique look when it comes to decks. A very rainy spring made it challenging to keep the project on track. Because the client had a particularly important event planned with the use of the deck. However, the Final Cut Creations team successfully pulled out all the stops to finish on time.
Click here to see another unique outdoor space!
PROJECT FEATURES
- Concrete Countertops
- Cedar Privacy Louvers
- Wood Fired Pizza Oven
- Outdoor Kitchen
- Stone Wall with Niches
- Porcelain Tile Decking
BUDGET: $100,000
SUPPLIERS & TRADES
This is a list of the companies that worked with us on this project.


